Our furniture manager Doug Haswell explores how working from home could be the new normal for some and how you can plan this into your kitchen design.
For some of us, the daily commute remains a distant memory. In fact, the emergence of COVID-19 has reshaped how – and where – we work. According to the Office for National Statistics (ONS), nearly half of us (46.6%) worked from home back in April. And since this, it’s a trend that seems set to continue, even as lockdown loosens.
For example, Twitter has told its staff they can work from home indefinitely, if they prefer. It seems even the bankers are on board. Barclays chief executive Jes Staley has predicted that big office blocks could well become a thing of the past. So, flexible, remote and dispersed employment is likely to be the way forward for the foreseeable future.
All of which means that now is the perfect opportunity to assess how to make working from home work better for you. And that cramped corner of the living room simply isn’t going to cut it in the long term. So, a kitchen redesign that accommodates all your new working (and living) needs is sure to be a great investment. Our furniture manager Doug Haswell explores the different options that will help to transform this room into the ideal multifunctional space.

The modern kitchen island is a multitasking marvel. Increasingly viewed as an essential feature, it brings so much to a new kitchen design. I think the right kitchen island is endlessly versatile, and fulfils many different functions. It can house a sink and/or hob, and incorporate extra cabinet storage. It offers extra counter space for food prep. Best of all, it provides a great working from home office location.
Invest in the best! Create the perfect premium office space with our Compton in-frame kitchen.
Island Units
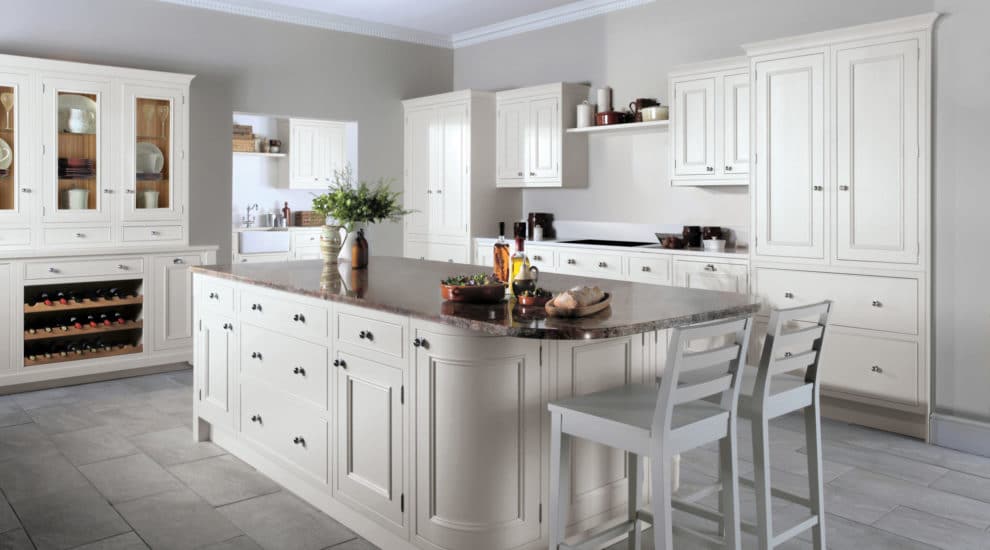
A large kitchen island will allow you to spread out your workstation, accommodating computers, documents, folders and stationery. If you have one, it will free up your separate dining space, which in turn minimises interruptions. Just make sure you think about where you could place any seating and, of course, your island location. You’ll need easy access (and easy movement around the rest of your kitchen). Natural light and a convenient power source are also key issues to consider.
Keep things classic with our Kingsley collection, available in seven different colour ways, which you can mix or match to create your own personal space!
If you’re short on space, a breakfast bar could be the ideal working from home kitchen solution. You could incorporate this within your central island, or as part of a peninsula-style layout. I think this sort of design works best in small/narrow kitchens, to keep things compact and uncluttered.
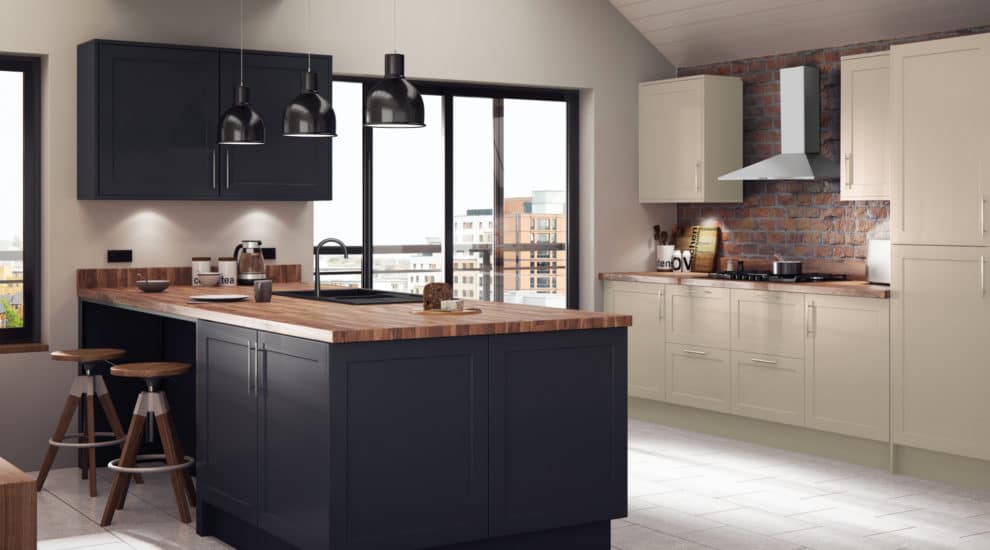
The classic, Shaker-style doors of our Genoa painted kitchen provide a timeless, understated home office environment
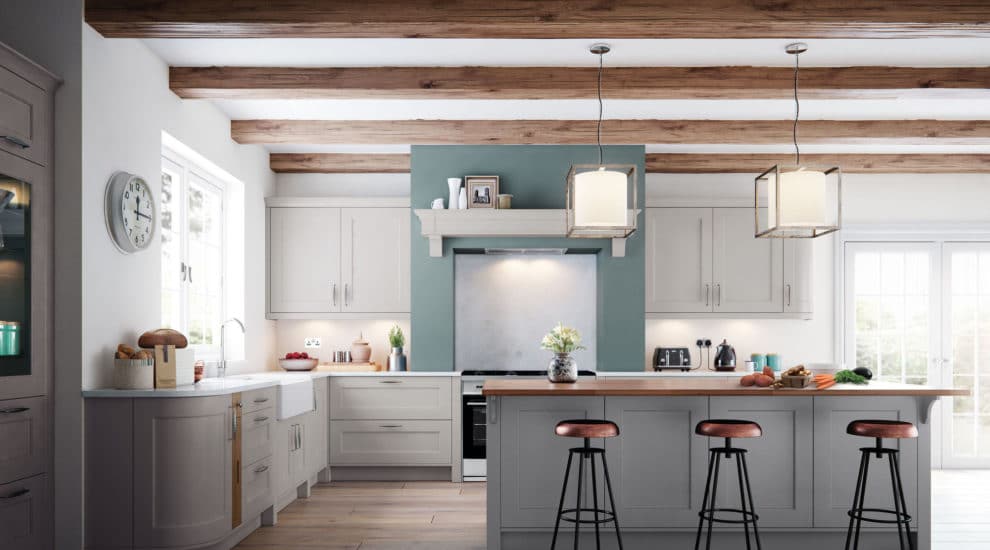
But it’s important to choose the right size and dimensions for your space, however much or little you have. Think carefully about the height of your breakfast bar. Make sure you can tuck your barstools underneath when not in use. And above all, make sure the overhang provides enough legroom. Allow at least 18 inches – more if you’re tall, which I am, or like to stretch your legs out while you work.
Caple’s Pesaro painted kitchen, shown here in Cloud and Pebble, features curved doors which are perfect for a practical, ergonomic breakfast bar workstation.
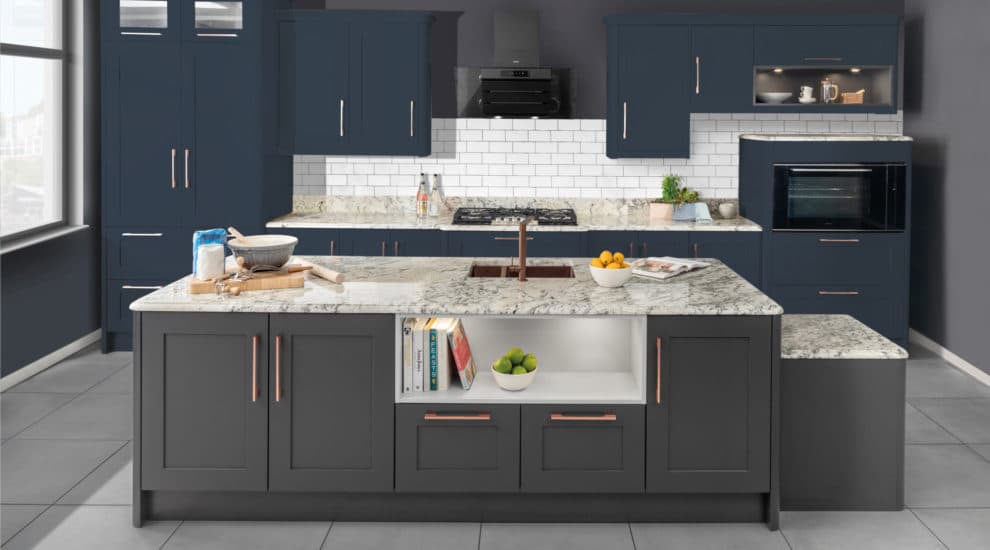
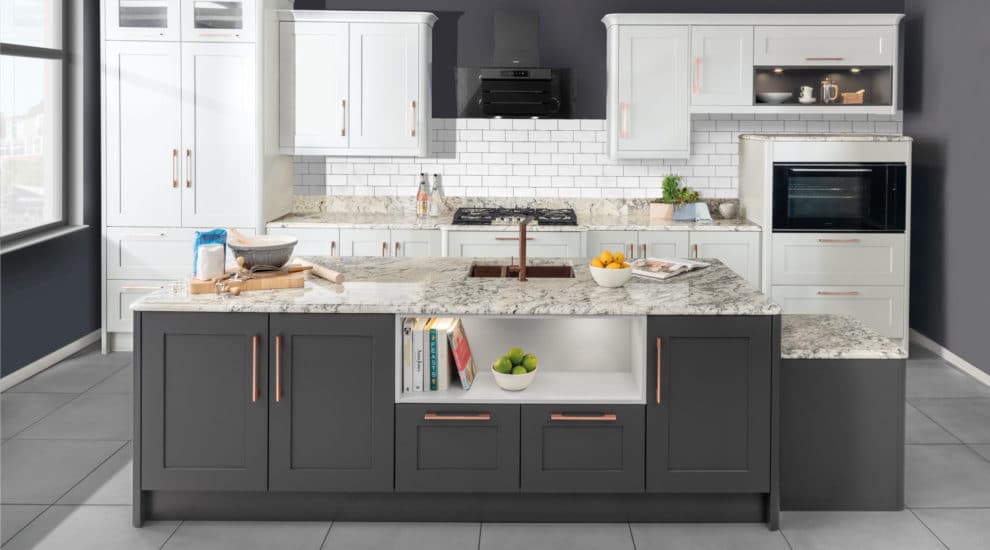
Open plan
I believe open plan remains one of the most popular kitchen layouts. This is probably because it facilitates a more inclusive, sociable way of cooking, dining and living. And you can easily adapt it to help create a working from home office space, too.
Open plan works best when there are clearly defined ‘zones’, each of which is dedicated to a specific activity. So decide on the best location for your desk, and then use your kitchen furniture to create your domestic ‘office’.
Our streamlined, urban Darga kitchen incorporates sleek styling that you can suit to this zoned design type perfectly. You can mix and match wall and base units, as required, to create a dedicated work area that matches seamlessly with the rest of your kitchen. Assess all possible locations, and you can be inventive if necessary. For example, is there a recessed area you could use? Don’t forget to make the most of all your corners. They tend to offer so many options in terms of space and storage, especially if you incorporate some clever shelving.
The ability to tuck things away, once the working day is done, is invaluable within multitasking spaces, such as open-plan kitchens. So make sure you include plenty of versatile storage within your new working-from-home kitchen décor.
Your kitchen designer should be able to help you maximise your storage/anti-clutter options. Ask about adding an extra worktop at the end of a run of units, for example, or including extra kitchen cupboards in your living area.
Our Anola Dark Elm contemporary kitchen offers plenty of storage options, all with integrated handles, to keep things sleek and seamless.
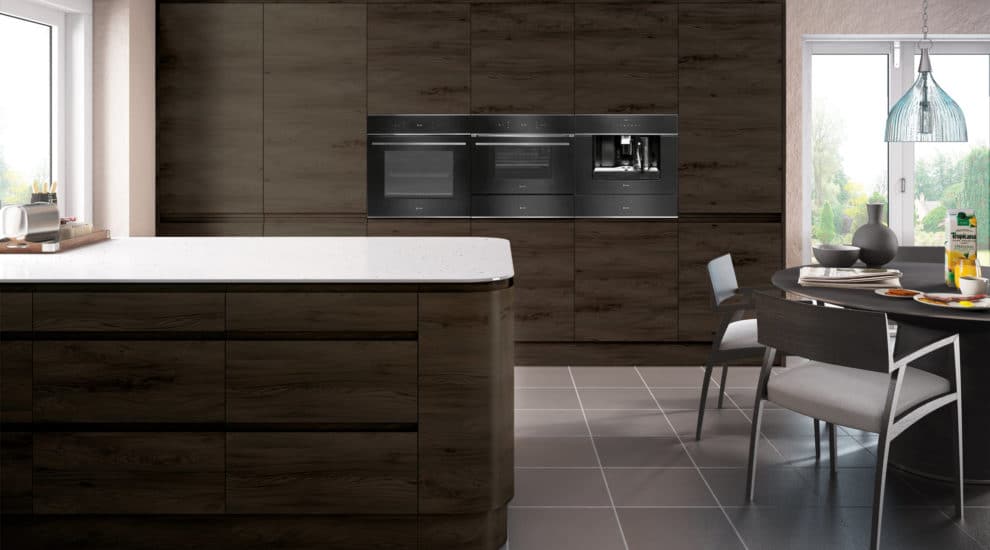
Banquette seating
Are you sitting comfortably? You’ll certainly need to be if you’re planning on working from home successfully. Seating is often an afterthought where new kitchens are concerned. But the right option can really make or break a design – and how happy you are while you’re working.
For many reasons, I’m a huge fan of the kitchen banquette. This type of seating is flexible, comfortable, and can even incorporate extra storage. Banquettes make great use of all available space. They work well with stand-alone tables, kitchen islands and even make fabulous window seats. So, if that’s where you’ll be working, make yours as comfortable as possible. Include fitted seat cushions and perhaps a padded back rest too.
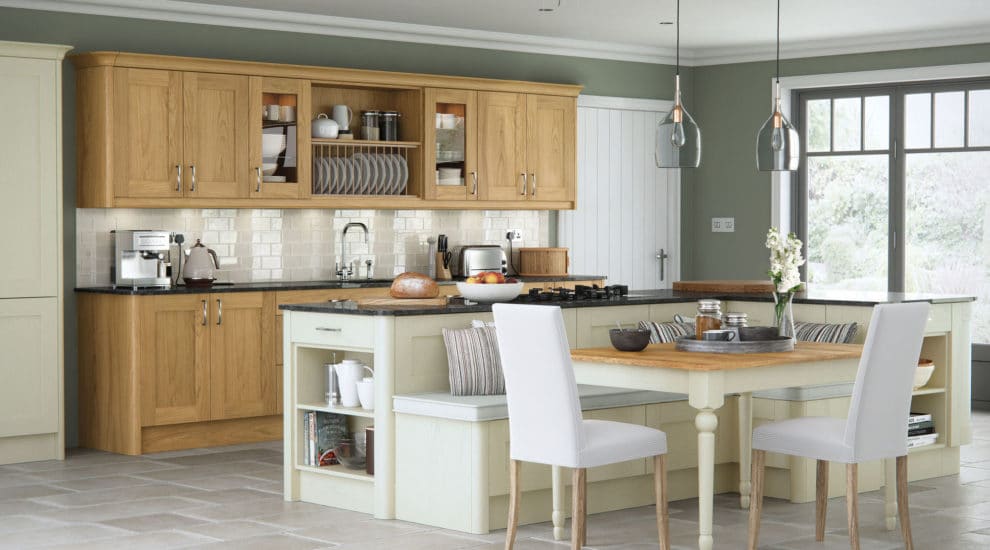
This classic Leigh Oak kitchen design showcases the versatility of banquette seating, within a traditional kitchen setting.
Worried that working from home will result in bigger utility bills? Click here to learn more about kitchen energy efficiency.